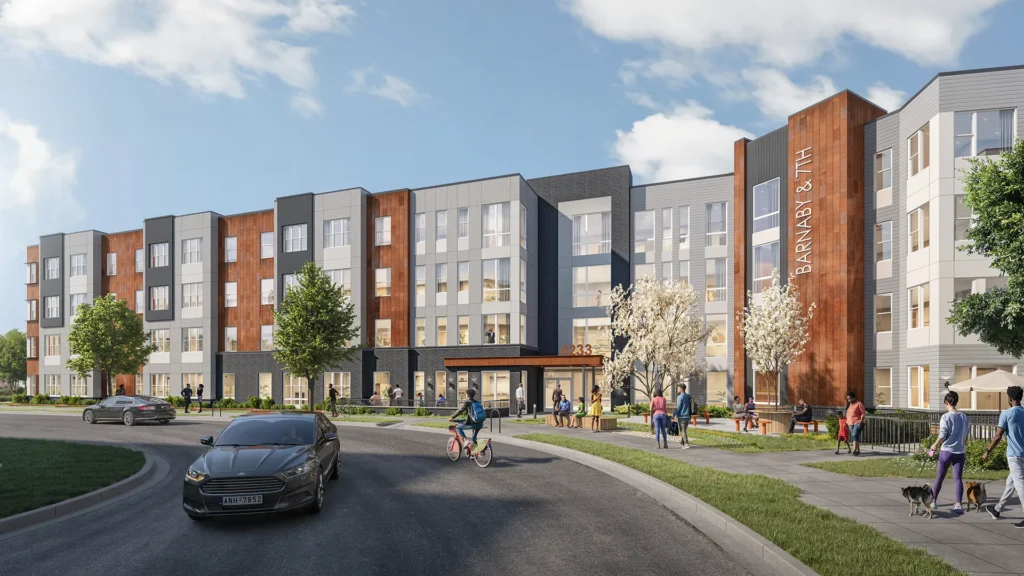Barnaby & 7th is a 518-unit mixed-income redevelopment in the Washington Highlands neighborhood of Southeast Washington, DC. The redevelopment plan replaces existing small cluster apartment buildings, with new, sustainable buildings, that will be delivered in 3 phases. Soto Architecture is designing two buildings (2C and 2D) for the 2nd phase of the redevelopment.
Buildings 2C and 2D are 4-story, wood frame construction, with a combined 106,000sf, 113 units, and a wealth of amenities for the residents. Both buildings are designed with sustainability in mind, featuring vegetated roofs, solar energy, and other strategies to meet Enterprise Green Communities Plus criteria.
Each building is designed with its own distinct character, but responding to each other for a cohesive experience.


