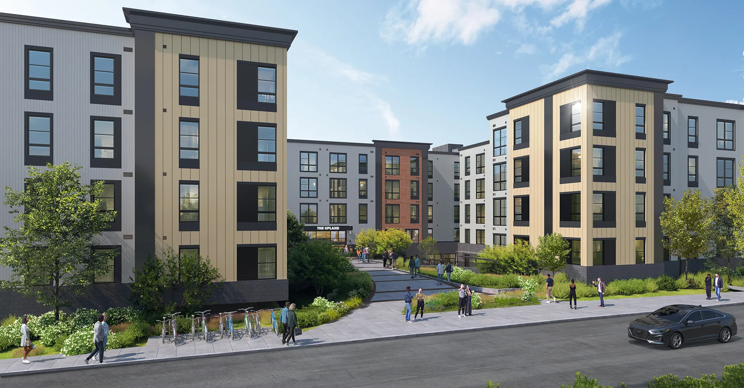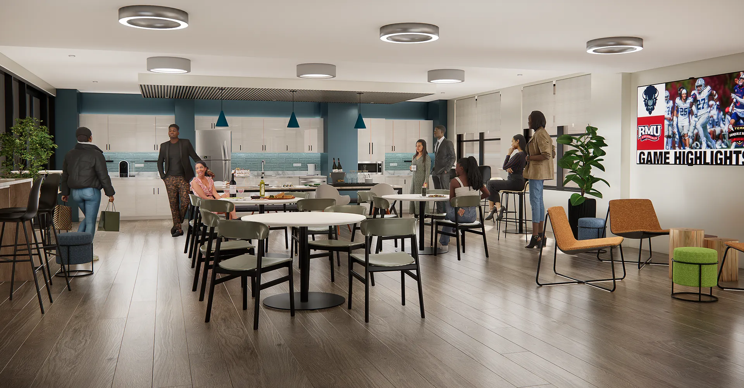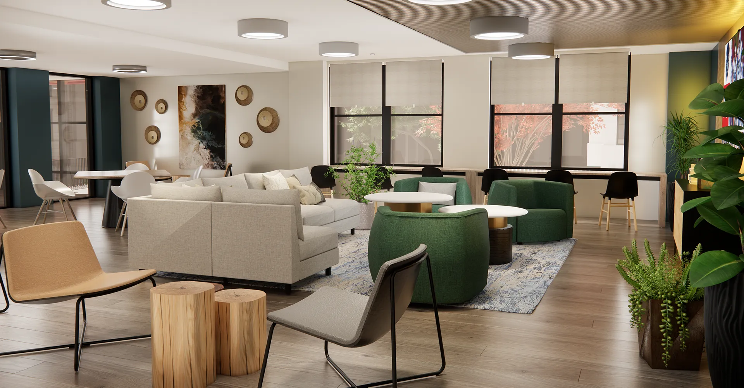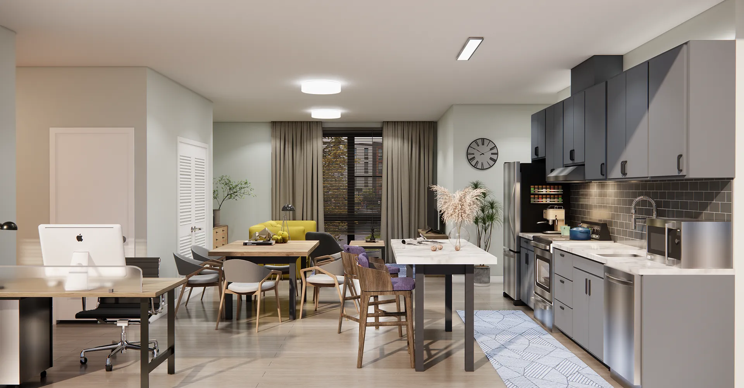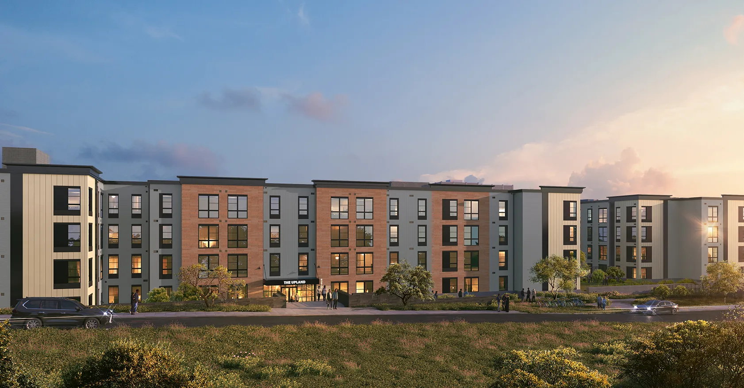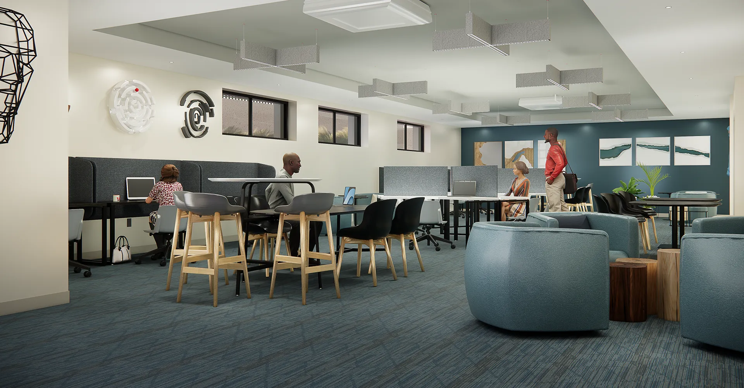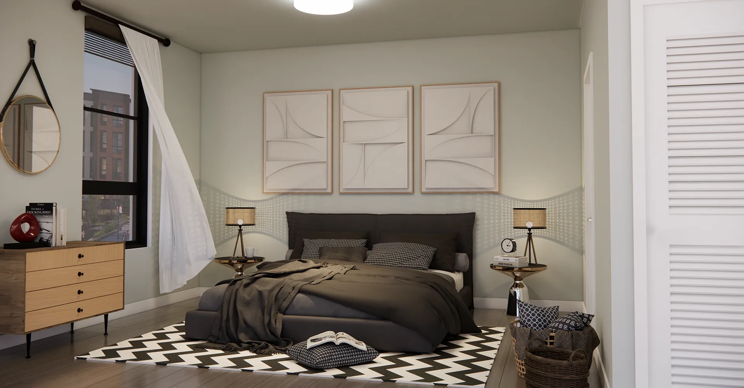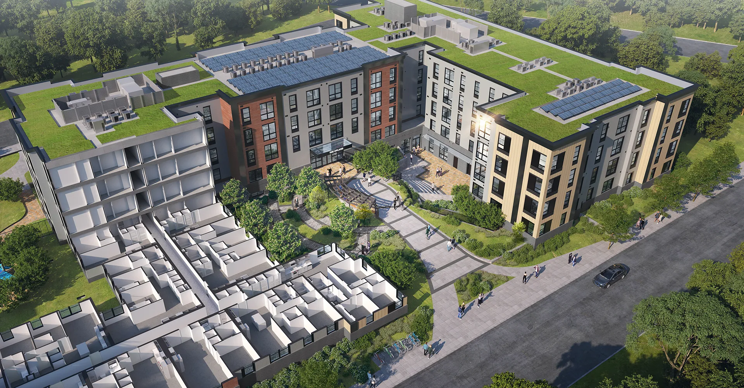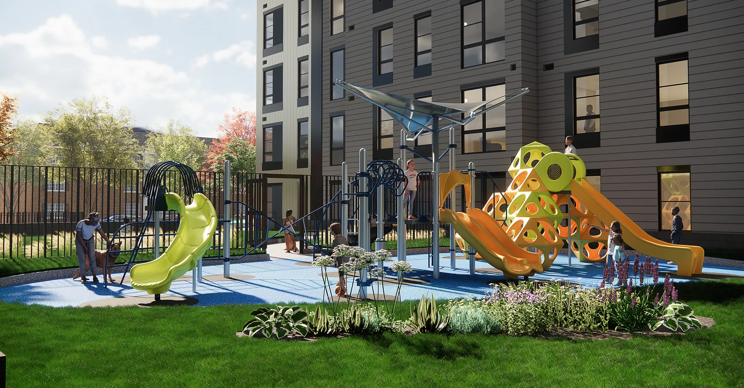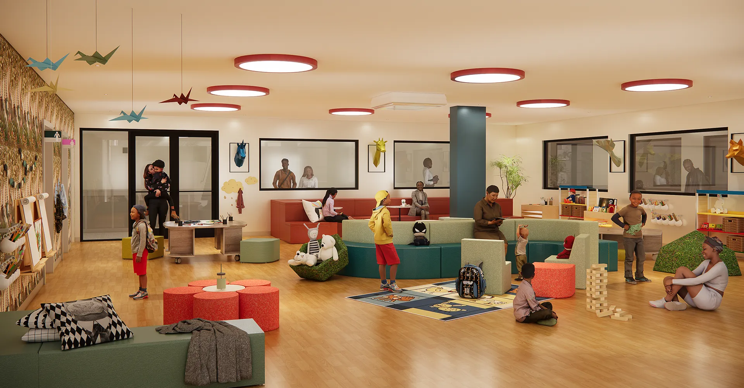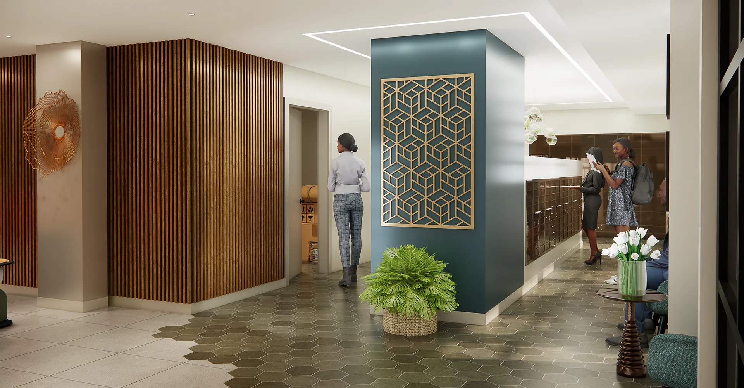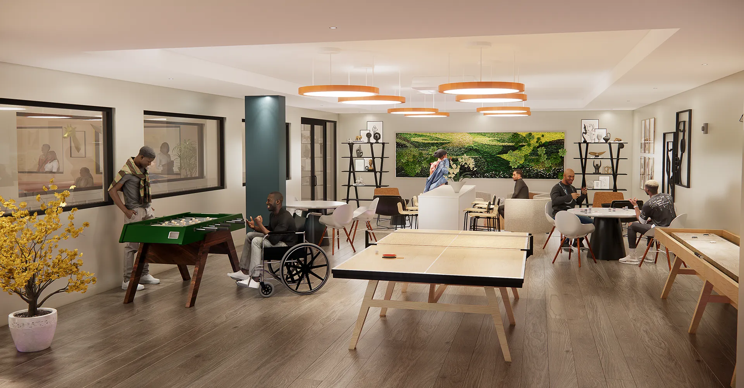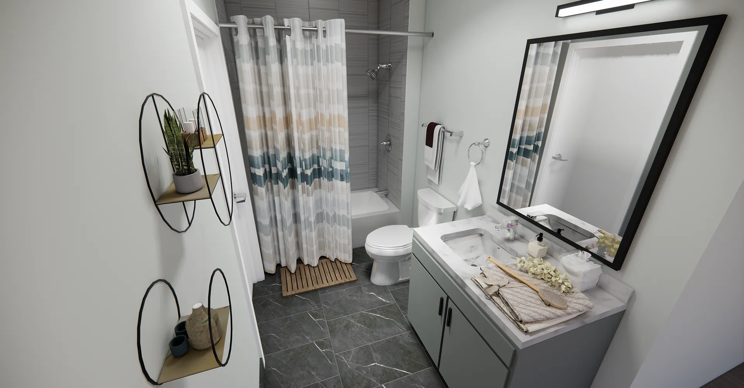The Upland (Opening 2025)
Renewed
The Upland will be the first building on the Barnaby & 7th redevelopment. The thoughtfully designed residential building will offer 231,370 square feet of modern living space tailored to meet the needs of a diverse range of households. Comprising 169 units, The Upland provides affordable housing options for families earning 30% to 50% of the Area Median Income (AMI).
Each unit at The Upland is thoughtfully designed to prioritize both comfort and convenience. With spacious layouts and modern amenities, every residence offers a welcoming environment that feels like home from the moment you step inside.
In addition to the well-designed living spaces, The Upland includes a secure, below-grade parking facility, ensuring residents enjoy both convenience and peace of mind. Phase I will also include the construction of a public road to advance municipal transit-oriented development policy, enhancing neighborhood connectivity and providing easy access to the parking garage.
As the first building in the Barnaby & 7th redevelopment, The Upland reflects our dedication to providing affordable, high-quality housing in a community that fosters connection and belonging.
Floor Plans
Explore our range of floor plans, designed to fit your lifestyle. Whether you need a cozy one-bedroom or a spacious three-bedroom, Barnaby & 7th has the perfect home for you.
- All
- 1 Bedroom
- 2 Bedroom
- 3 Bedroom
- 4 Bedroom
Amenities
Every unit at Barnaby & 7th Apartments is crafted with your comfort in mind. Enjoy modern appliances, sleek finishes, and thoughtful touches that make each apartment a home.
In-Unit Features
- Modern appliances
- High-quality finishes
Community Amenities
- Community garden and small amphitheater
- Courtyard that includes a playground plus dog park for small and large dogs
- Cellar Level includes computer lab, library, multi-purpose room, gym and yoga rooms
- First floor that includes a flex lounge and community room
Gallery
Take a look inside your future home. Browse our gallery to see the quality and attention to detail in every residence.
