Gilbane Development, City Officials and Development Partners Celebrate Ribbon Cutting and Groundbreaking for 100% Affordable Barnaby & 7th in Washington, DC

Gilbane Development, City Officials and Development Partners Celebrate Ribbon Cutting and Groundbreaking for 100% Affordable Barnaby & 7th in Washington, DC
The Upland is on track to be completed next month!
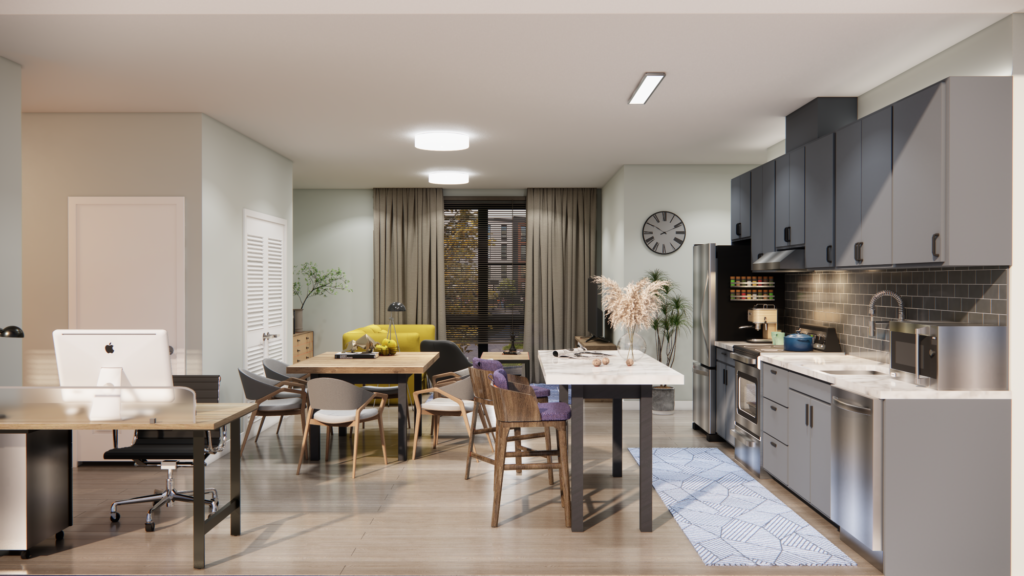
As the first building in our affordable and mixed-income housing development, Barnaby & 7th, The Upland will introduce 169 new units to Washington DC. This innovative project marks a significant milestone in our efforts to provide quality housing options, ensuring that more residents have access to affordable living spaces. Once all three phases are completed, […]
Sneak Peek at Barnaby & 7th!
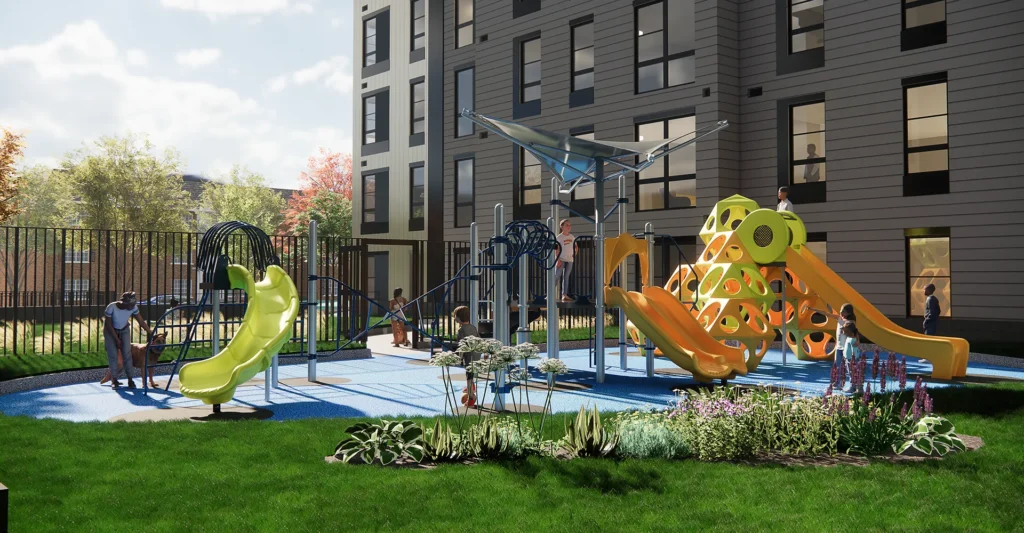
The finishing touches are in progress at The Upland, the first building in Phase I of our affordable & mixed-income housing development. This phase features 1BR, 2BR, 3BR, and 4BR units, including 10-12 PSH units supported by 34 LRSP project-based rental assistance. We aim to provide affordable housing that positively impacts lower-income households in Washington, […]
Gilbane Development Company, MED Developers, Equity Plus Manager LLC and Housing Help Plus announce financial close of Phase 2 of Barnaby & 7th in Washington, DC
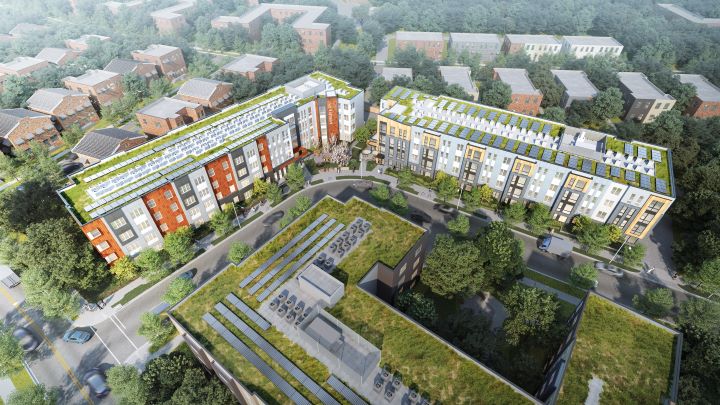
Gilbane Development Company, in partnership with MED Developers, Equity Plus Manager LLC, and Housing Help Plus broke ground on the construction of Phase 1 at Barnaby & 7th, an affordable housing development with 169 units in the Washington Highlands neighborhood of Washington, D.C.
Barnaby & 7th: Buildings 2C & 2D
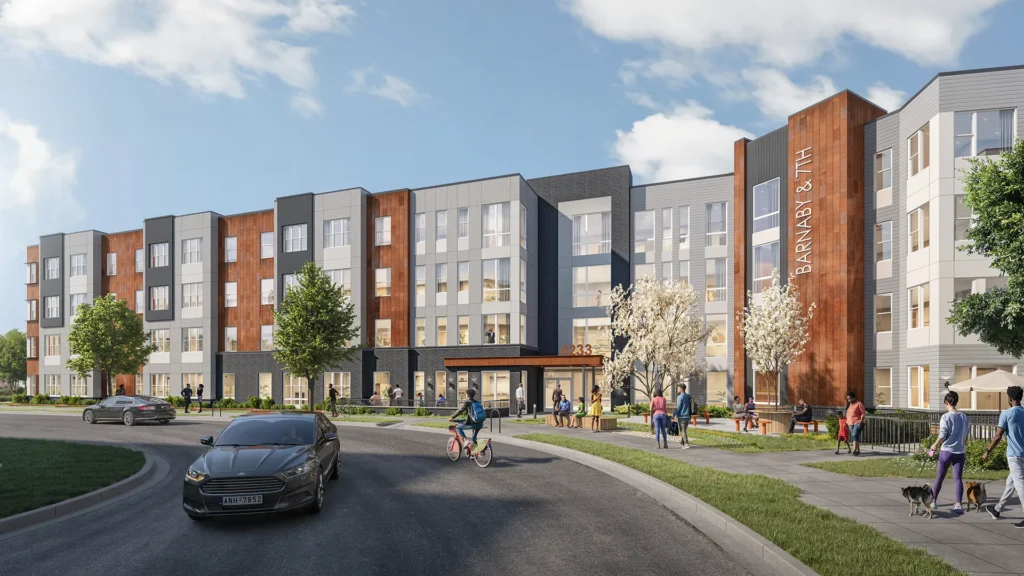
Barnaby & 7th is a 518-unit mixed-income redevelopment in the Washington Highlands neighborhood of Southeast Washington, DC. The redevelopment plan replaces existing small cluster apartment buildings, with new, sustainable buildings, that will be delivered in 3 phases. Soto Architecture is designing two buildings (2C and 2D) for the 2nd phase of the redevelopment. Buildings 2C […]
518-Unit Washington Highlands Affordable Housing Development Breaks Ground
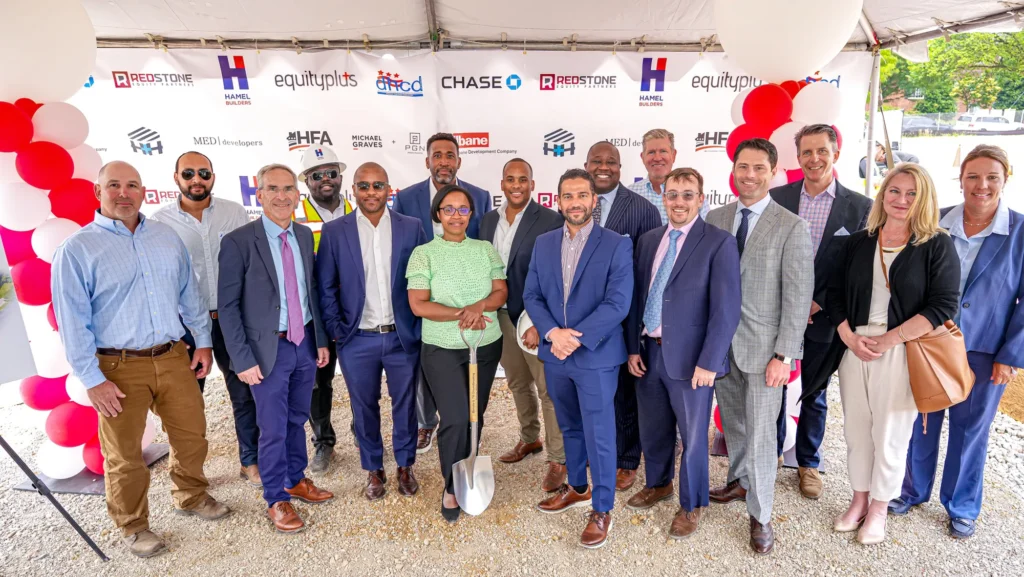
Gilbane Development Company, in partnership with MED Developers, Equity Plus Manager LLC, and Housing Help Plus broke ground on the construction of Phase 1 at Barnaby & 7th, an affordable housing development with 169 units in the Washington Highlands neighborhood of Washington, D.C.
Gilbane Development Company, MED Developers, Equity Plus Manager LLC and Housing Help Plus Announce Groundbreaking of Barnaby & 7th Phase I

Gilbane Development Company, in partnership with MED Developers, Equity Plus Manager LLC, and Housing Help Plus broke ground on the construction of Phase 1 at Barnaby & 7th, an affordable housing development with 169 units in the Washington Highlands neighborhood of Washington, D.C.


